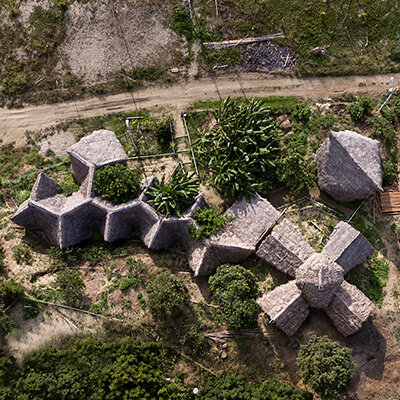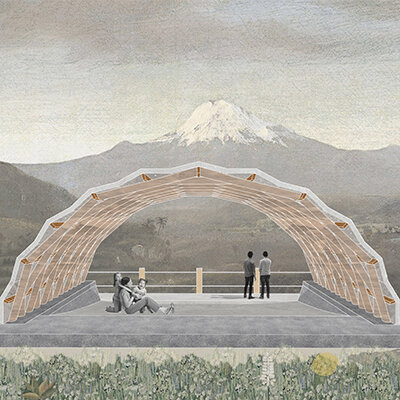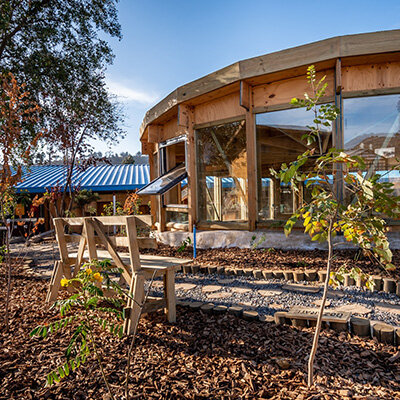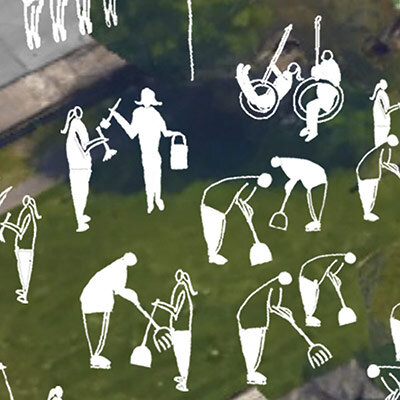MIRADOR AULA
Bosque Protector Cerro Blanco
LEARNING VIEWPOINT
Cerro Blanco Protected Forest
"El proyecto es esencial en su construcción: la estructura de madera -en voladizo sobre el paisaje- se quemó utilizando la técnica japonesa del «shou sugi ban», que hace que el material sea resistente a la intemperie y duradero, sin utilizar productos químicos. La estructura se cubrió con un tejido impregnado de mortero de cemento, sostenido por una estructura tensada. Este elemento se diseñó en colaboración con el Centro de Innovación de Holcim, que desarrolló el mortero de alta resistencia."
"The project is essential in its construction: the wooden structure –cantilevered over the landscape– was burned using the Japanese technique of “shou sugi ban”, which makes the material weatherproof and durable, without using chemicals. The structure was covered with a fabric impregnated with cement mortar, supported by a tensile structure. This element was designed in cooperation with Holcim Innovation Center, which developed a high-strength mortar."
-
2024, Mención de Honor - Premio Oscar Niemeyer. REDBAAL (Red de Bienales de Arquitectura de América Latina)
2022, Premio de Equipamiento Público. 18° Bienal Internacional de Arquitectura de Buenos Aires. Buenos Aires, Argentina
-
Arquitectos: Al Borde
Colaboración en Obra: Maria Veronica Paszkiewicz
Ingeniería Estructural: Patricio Cevallos y Holcim Ecuador
Diseño: 2021
Construcción: Sep 2021 - Ene 2022
Construcción: Miguel Ramos
Proyección de Hormigón: Obras de Ingeniería
Ubicación: Guayaquil, Ecuador
Por Encargo de: Fundación Pro Bosque
Ilustraciones: Expresión Gráfica, Cátedra Santiago Pistone, UNR, Argentina. Coordinadores: Manuel Cucurel, Gonzalo Montoya, Luciano Stechina, Juan Ignacio Pignatta, Franco Mascetti, Julieta Giorgietti. Colaboradores: Gianluca Bella, Abril Bidrera, Lucio Mastrogiacomo, Octavio Liberatore, Juan Ignacio Ortega, Clara Tanlongo, María Noelia Segatore, Pilar Otero, Brian Ejsmont, Pedro Caleri, Juan Cingolani, Micaela Siles, Magdalena Azurmendi, Juan Francisco de la Torre
Fotografía: JAG Studio, Maria Veronica Paszkiewicz & Al Borde
-
La primera intervención del plan maestro del Bosque Protector Cerro Blanco confronta a sus usuarios con la magnitud del bosque. Está pensado para que la experiencia de ser la primera persona en el frente, pueda ser colectiva. La circulación central termina en un remate desde el cual un guía o un profesor pueden dar indicaciones a un grupo distribuido en las dos alas laterales. De esta manera el mirador fácilmente se transforma en un aula para la conveniencia de los grupos escolares, los cuales representan el mayor público que visita el parque.
Al ser el primer proyecto del plan, el mirador actuó como un prototipo que nos permitió entender los alcances de la tecnología. Se utilizan piezas de madera comunes y se las ensambla de manera sencilla para hacer algo que no es común, ni sencillo; la arquitectura prescinde de acabados y su forma más primitiva es suficiente para envolvernos. El mirador ni siquiera está pintado, su oscuridad se debe a un método de preservación de la madera en que se quema la capa superficial; esta se mineraliza y la protege de pestes que la pudieran atacar.
La estructura de madera que permite contemplar el paisaje, está protegida por un textil impregnado de mortero cementicio sostenido por una estructura tensada. El Centro de Innovación de Holcim Guayaquil junto al equipo de arquitectura, investigó y desarrolló una cubierta de geometría adaptativa híbrida, empleando un mortero de alta resistencia proyectado sobre un textil.
Basados en investigación bibliográfica, el uso de un encofrado textil flexible data de los años posteriores a la Primera Guerra Mundial, en donde hizo su primera aparición con la utilización de tejidos orgánicos para aplicaciones de ingeniería marina y geotecnia. Con este punto de partida se realizaron múltiples pruebas en laboratorio evaluando textiles de distintos materiales, rigideces, elongación para comprobar la compatibilidad y adherencia con el mortero cementicio, el textil haría la función de un “encofrado” aerosuspendido, el mortero fue técnicamente diseñado para obtener altas resistencias iniciales, fluidez necesaria para la proyección y la consistencia necesaria para adherirse y adicionalmente proveer baja permeabilidad en estado endurecido protegiendo al textil del intemperismo y degradación a rayos UV.
Varios prototipos fueron ejecutados en campo y laboratorio hasta establecer la metodología de proyección, inclinaciones máximas permitidas del textil, y secuencia de colocación por capas, previo a la colocación definitiva sobre el Mirador.
Mediante un análisis de ciclo de vida, el equipo de Holcim determinó una reducción del 68% de huella de carbono embebida en sus materiales con respecto a una cubierta de tejas de concreto por metro cuadrado.
-
2025, Ode to the Void / Metalocus / Por: Sara Gent & Agustina Berta
2025, Oda al Vacío / Metalocus / Por: Sara Gent y Agustina Berta
2025, Mirador Aula / Archilovers
2024, Learning Viewpoint / Wabisabi Magazine - Issue 14
2024, Learning Viewpoint / Wabisabi Magazine - Digital
2024, Cómo utilizar la madera en instalaciones exteriores: casos de estudio en entornos naturales de Latinoamérica / Por_By: Agustina Iñiguez / Archdaily
2023, Aula Mirador / Vitruvious
2022, Textile / Intro Magazine No18
2022, Un’aula didattica a sbalzo sulla foresta di Cerro Blanco, in Ecuador / Domus / Por_By: Salvatore Peluso
2022, Cantilevered classroom in the forest of Cerro Blanco, Ecuador / Domus / Por_By: Salvatore Peluso
2022, Mirador Aula / Archilovers
2021, Learning Viewpoint / Designverse
2021, Learning Viewpoint by Al Borde overlooks an Ecuadorian forest preserve / Dezeen / Por_By: Jenna McKnight
2021, Wooden 'mirador aula' is suspended above protected forest in ecuador / Designboom / Por_By: Christina Petridou
2021, Mirante Aula / Archdaily Brasil / Por_By: Agustina Coulleri
2021, Una experiencia única para disfrutar del bosque en primera persona / DECK
2021, Learning Viewpoint / Archdaily / Por_By: Agustina Coulleri
2021, Mirador Aula / Plataforma Arquitectura / Por_By: Agustina Coulleri
2021, Revista ARQ 109 - Vegetación, ARQ Ediciones
-
2024, Honorable Mention - Oscar Niemeyer Award / REDBAAL (Latin America Architecture Biennials Network)
2022, Public Facilities Prize / 18th Internacional Architecture Biennial of Buenos Aires / Buenos Aires, Argentina
-
Architects: Al Borde
Construction Management Collaboration: Maria Veronica Paszkiewicz
Structural Engineering: Patricio Cevallos y Holcim Ecuador
Design: 2021
Construction: Sep 2021 - Jan 2022
Construction: Miguel Ramos
Shotcrete: Obras de Ingeniería
Location: Guayaquil, Ecuador
Commisioned by: Fundación Pro Bosque
Graphics: Graphic Expression, Cátedra Santiago Pistone, UNR, Argentina. Coordinators: Manuel Cucurel, Gonzalo Montoya, Luciano Stechina, Juan Ignacio Pignatta, Franco Mascetti, Julieta Giorgietti. Collaborators: Gianluca Bella, Abril Bidriera, Lucio Mastrogiacomo, Octavio Liberatore, Juani Ortega, Clara Tanlongo, Noelia Segatore, Pilar Otero, Brian Ejsmont, Pedro Caleri, Juan Cingolani, Micaela Siles, Magdalena Azurmendi, Juan Francisco de la Torre
Photography: JAG Studio, Maria Veronica Paszkiewicz & Al Borde
-
The first intervention of the Cerro Blanco Protected Forest master plan faces the visitors to the forest magnitude. The design promotes the collective experience of being sitting in the front row. The end of the main axis lets the guide or the teacher the best location to address the audience spread in the two lateral wings. With this action, the viewpoint works as an open classroom for the school groups that visit the forest, which represents the largest park visitors.
Being the first project of the plan, the viewpoint works as a prototype that allowed us to understand the whole scope of the technology that we are planning to apply in the architectonic interventions. Common pieces of wood were assembled in a simple way, getting something that is neither common nor simple; the architecture dispenses of final finishes and its primitive form is enough to contain us. The viewpoint wood is not even painted, its darkness is due to a vernacular Japanese method of wood preserving; it burns the surface layer, this mineralizes and protects it from pests that could attack it.
The timber structure that lets landscape contemplation is covered with a canvas impregnated with a cementitious mortar suspended in a tensioned structure. Guayaquil Holcim Innovation Center, researched and developed a hybrid adaptive geometry roof, using a high-strength mortar sprayed on a textile.
Based on bibliographic references, the use of a flexible textile formwork comes from years post World War I, where its first use was organic fabrics for marine engineering and geotechnical applications. With this starting point, multiple tests were carried out in the lab to evaluate fabrics of different compositions, stiffness, and elongation. The main goal was to evaluate the compatibility and adhesion capacity with the cementitious mortar, so, the textile would act as an air-suspended "formwork". The mortar was technically designed to obtain high initial strengths and fluidity for the projection and the necessary consistency to adhere it and additionally provide low permeability in the hardened state protecting the textile from weathering and UV degradation.
Several prototypes were tested in the lab and on-site to achieve the best mortar projection system and the maximum allowable textile catenary deformation, all of these before the final assembly on the viewpoint.
Through a life cycle analysis, Guayaquil Holcim Innovation Center determine a 68% reduction of the carbon footprint embedded in its materials with respect to a concrete tile roof per square meter.
-
2025, Ode to the Void / Metalocus / Por: Sara Gent & Agustina Berta
2025, Oda al Vacío / Metalocus / Por: Sara Gent y Agustina Berta
2025, Mirador Aula / Archilovers
2024, Learning Viewpoint / Wabisabi Magazine - Issue 14
2024, Learning Viewpoint / Wabisabi Magazine - Digital
2024, Cómo utilizar la madera en instalaciones exteriores: casos de estudio en entornos naturales de Latinoamérica / Por_By: Agustina Iñiguez / Archdaily
2023, Aula Mirador / Vitruvious
2022, Textile / Intro Magazine No18
2022, Un’aula didattica a sbalzo sulla foresta di Cerro Blanco, in Ecuador / Domus / Por_By: Salvatore Peluso
2022, Cantilevered classroom in the forest of Cerro Blanco, Ecuador / Domus / Por_By: Salvatore Peluso
2022, Mirador Aula / Archilovers
2021, Learning Viewpoint / Designverse
2021, Learning Viewpoint by Al Borde overlooks an Ecuadorian forest preserve / Dezeen / Por_By: Jenna McKnight
2021, Wooden 'mirador aula' is suspended above protected forest in ecuador / Designboom / Por_By: Christina Petridou
2021, Mirante Aula / Archdaily Brasil / Por_By: Agustina Coulleri
2021, Una experiencia única para disfrutar del bosque en primera persona / DECK
2021, Learning Viewpoint / Archdaily / Por_By: Agustina Coulleri
2021, Mirador Aula / Plataforma Arquitectura / Por_By: Agustina Coulleri
2021, Revista ARQ 109 - Vegetación, ARQ Ediciones






























