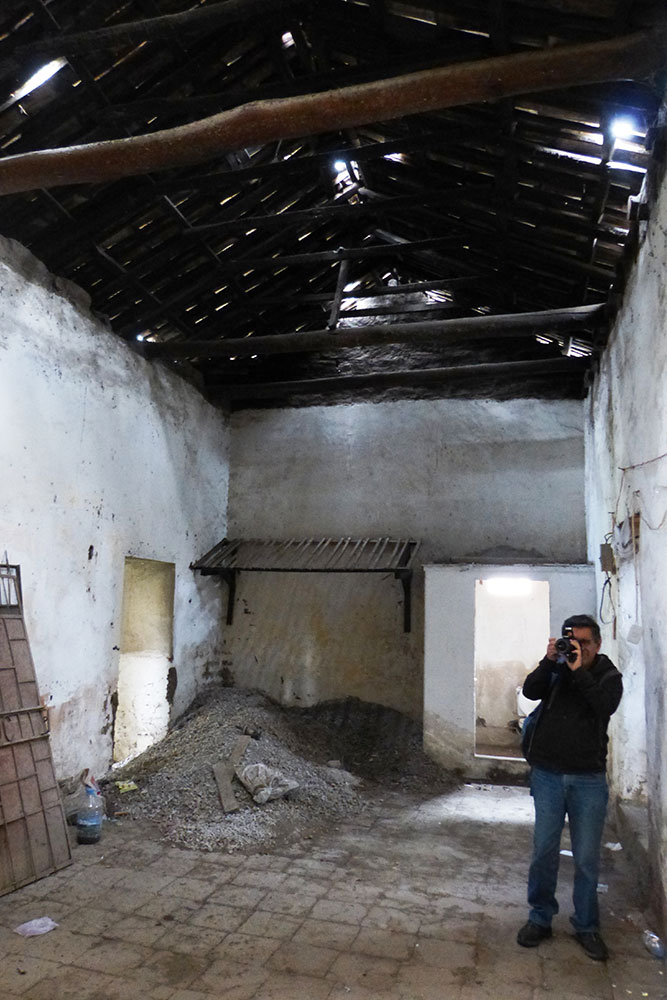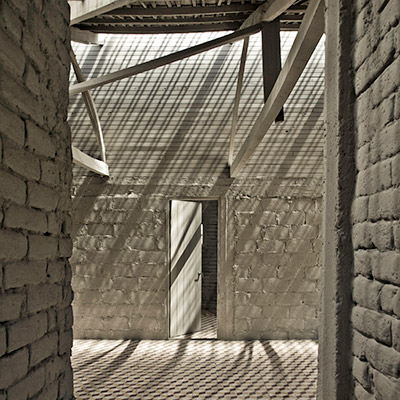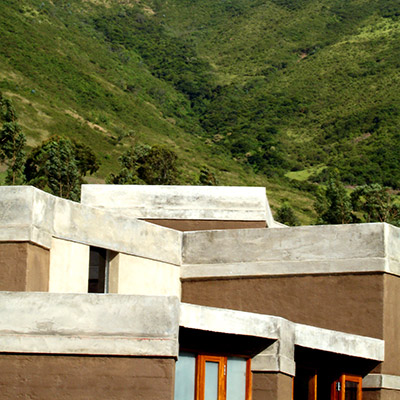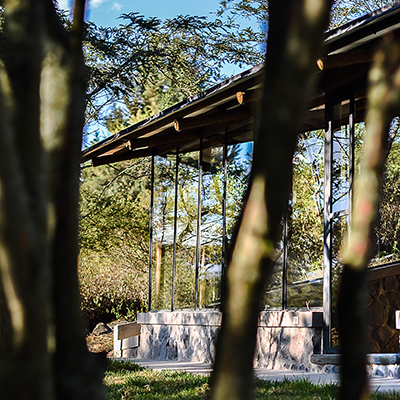Casa de las Camas en el Aire
house of the Flying Beds
“La Casa de las Camas en el Aire es única en todos los sentidos. La estructura, construida a finales del siglo XVIII, parecía prácticamente insalvable, con su suelo de ladrillo roto, su tejado de madera podrida y sus interiores faltos de luz. El estudio de arquitectura Al Borde, con sede en Quito, aprovechó su potencial y añadió lo necesario, dando como resultado una hermosa casa con un enfoque original de los dormitorios: cada una de las tres habitaciones tiene el espacio justo para una cama individual y cuelga del techo al estilo entresuelo.”
“The House of Flying Beds in Ecuador is unique from any angle you look at it. The structure, built in the late 18th century, appeared to be practically unsalvageable with its broken brick floor, rotten wood roof structure and its light-deprived interiors. But Quito-based architecture studio Al Borde built on its potential and added more than necessary, resulting in a beautiful home with an original approach to the bedrooms: with just enough space for a single bed, each of the three rooms hang from the ceiling mezzanine-style”
-
2019, Panorama Iberoamericano de Obras / XI BIAU / Asunción, Paraguay
2019, Seleccionado para la exposición: HOME | any | more | ? / Bucharest Triennale East Centric Architecture / Arhitext design Foundation / Bucarest, Rumania
2019, Finalista - Refurbishment in Architecture Awards / ArchDaily en colaboración con MINI Clubman
2018, Segundo Premio Nacional de Rehabilitación Arquitectónica / XXI BAQ / Quito, Ecuador
-
Arquitectos: Al Borde
Colaboradores Al Borde: Charlotte Vaxelaire
Dirección de Obra: José Guerrero
Ingeniería Estructural: Patricio Cevallos & Mathieu Lamour
Diseño: 2015
Contrucción: 2016 - 2017
Construcción: Maestro Miguel Ramos + ENOBRA + Edison Marcial
Ubicación: La Esperanza, Imbabura, Ecuador
Fotografía: JAG Studio, Al Borde & ENOBRA
-
Construida a finales de mil ochocientos, esta era una de esas casas que a primera vista daba la impresión de no servir para nada. Tenía una sola planta, el piso de tejuelo roto, ochenta metros cuadrados oscuros y fríos, y una cubierta de madera podrida. Lo único rescatable era los muros de tierra, que a simple vista no parecían estar del todo mal.
Una familia que no busca la privacidad: la cocina, la sala, el comedor y el baño son de uso comunal, casi público, porque el proyecto está pensado para recibir visitantes y amigos todo el tiempo. En esta casa de todos, los espacios privados se reducen a la cama de cada uno de los miembros de la familia.
Los acabados de la obra terminada son casi los mismos que estaban ahí en mil ochocientos. Las operaciones de rehabilitación son muy pocas y muy estratégicas: se refuerza estructuralmente los muros de tierra, se cura las paredes, se cambia las puertas y ventanas que estaban en mal estado y el piso se iguala con cemento.
Se aprovecha la necesidad de cambiar la cubierta para en la misma acción resolver las habitaciones. Una nueva solera amarra los muros y se instala cerchas de eucalipto cada metro cincuenta y cinco, entre cada cercha se ubica una cama, en total se ensamblaron tres pares de cerchas habitables.
Fue imposible reusar las tejas en la cubierta, su mal estado las convirtió en material de relleno del patio. La cubierta se resuelve con tejas de neumáticos viejos y una cumbrera de vidrio reciclado que traga luz, calienta e ilumina el interior.
-
2022, Manual of Biogenic House Sections / ORO Editions / Por_By: Paul Lewis, Marc Tsurumaki, David Lewis
2021, Fare molto con poco - Casa de las Camas en el Aire / Cassabella No. 917 / Por_By: Francesca Serrazanetti
2020, Los muros de tierra en las casas contemporáneas de Ecuador / Plataforma Arquitectura
2020, 2020, Casas XXI/ Arquitectura ecuatoriana contemporánea 2000-2020 / Trama Ediciones
2019, RITA 12 - Intervenciones en Preexistencias / Red Fundamentos
2019, Casa de las Camas en el Aire, en Ibarra, Ecuador / Red Fundamentos
2019, Catálogo Online XI BIAU 2019 / Fundación Arquia
2019, Casa de las Camas en el Aire / Tectónica
2019, 20 proyectos arquitectónicos de Ecuador participarán en la XI Bienal Iberoamericana / El Comercio / Por_By: Daniela Cevallos
2019, Explore the local architecture of ecuador through Designboom Readers Radar / Designboom / Por_By: Kat Barandy
2019, Dům létajících postelí / Tady Je Moje / Por_By: Klara Bescecova
2019, Casa de las Camas en el Aire / Arqa
2019, Casa de las Camas en el Aire / Arquine
2019, Reconstruction, House of the Flying Beds / Revista id+c No 295 / China
2019, Casa de las Camas en el Aire / Revista Trama No 150 / Ecuador
2019, Construcción de 1800 volvió a ser funcional / El Comercio - Construir. Edición Impresa / Por_By: Yadira Trujillo
2019, Construcción de 1800 volvió a ser funcional / El Comercio - Construir. Edición Digital / Por_By: Yadira Trujillo
2019, Casa de las Camas en el Aire / Revista Trama 150
2018, al borde refurbishes an 18th century ruin in ecuador into family house with suspended beds / Designboom / Por_By: Maria Erman
2018, Archdaily 2018, Las obras más vistas del año / Plataforma Arquitectura
2018, AL BORDE, The House of the Flying Beds / Floornature / Por_By: Christiane Bürklein
2018, Al Borde Arquitectos recuperan una casa de fines de 1800 para transformarla en una casa con camas en el aire / Dis-up!
2018, Casa de las Camas en el Aire / Plataforma Arquitectura
2018, House of the Flying Beds / Archdaily
2018, 飞床屋 / Archdaily China
2018, Casa das camas voadoras / Archdaily Brasil
2018, Al Borde turns old property in Ecuador into House of the Flying Beds / Dezeen
2018, 漂浮床之屋, 厄瓜多尔 / Gooood
2018, Дом «летающих» кроватей / Berlogos
2018, Ecuador’s House of the Flying Beds by Architecture Studio Al Borde / Plain / Por_By: Kala Barba-Court
2018, Casa de las Camas en el Aire por Al Borde / Revista Ambientes
2018, Casa de las Camas en el Aire in Ecuador / de Architect / Por_By: Jeroen Apers
2018, Al Borde renovated an old house into "House of the Flying Beds" / Gigantic Forehead
2018, House of the Flying Beds / WeVux / Por_By: Teo Sandigliano
2018, House of the Flying Beds / Archello
2018, Casa de las camas en el aire / Archglo
-
2019, Panorama Iberoamericano de Obras / XI BIAU / Asunción, Paraguay
2019, Selected for the exhibition: HOME | any | more | ? / Bucharest Triennale East Centric Architecture / Arhitext design Foundation / Bucharest, Romania
2019, Finalist - Refurbishment in Architecture Awards / ArchDaily in partnership with MINI Clubman
2018, Second National Award of Architectonic Refurbishment / XXI BAQ / Quito, Ecuador
-
Architects: Al Borde
Al Borde Colaborators: Charlotte Vaxelaire
Construction Management: José Guerrero
Structural Engineering: Patricio Cevallos& Mathieu Lamour
Design: 2015
Construction: 2016 - 2017
Construction: Builder Miguel Ramos + ENOBRA + Edison Marcial
Location: La Esperanza, Imbabura, Ecuador
Photography: JAG Studio, Al Borde & ENOBRA
-
Built in the late eighteenth century, at first sight the house gave the impression of not being useful at all. It had only one-floor plan, the brick floor was broken, the eighty square meters were dark and cold, and the wood roof structure was rotten. Only the earth walls seemed able to be refurbish, which at first glance they did not look so bad at all.
The family does not seek for privacy: kitchen, living, dining, and bathroom are for communal use. Almost public because the project is thought to receive visitors and friends all the time. In this house for all, the private space is reduced to the bed of each one of the members of the family.
The final finishes of the completed work are almost the same as they were there in eighteenth century. The refurbish actions are a few and strategic: structural walls are reinforced, rammed earth is treated, doors and windows that were in poor condition are changed, and the floor is polish concrete.
The project demands a new roof, so we take advantage of this action and solve the bedrooms too. A new upper bond beam connects the walls. Over it, eucalyptus trusses were installed each meter and fifty-five centimeters. Between each truss there is a bed, in total three pairs of habitable trusses were assembled.
It was impossible to reuse the roof tiles; their poor condition turned them into patio backfill material. The roof is solved with shingles of old tires and a ridge of recycled glass that swallows light, heats and illuminates the interior.
-
2022, Manual of Biogenic House Sections / ORO Editions / Por_By: Paul Lewis, Marc Tsurumaki, David Lewis
2021, Fare molto con poco - Casa de las Camas en el Aire / Cassabella No. 917 / Por_By: Francesca Serrazanetti
2020, Los muros de tierra en las casas contemporáneas de Ecuador / Plataforma Arquitectura
2020, 2020, Casas XXI/ Arquitectura ecuatoriana contemporánea 2000-2020 / Trama Ediciones
2019, RITA 12 - Intervenciones en Preexistencias / Red Fundamentos
2019, Casa de las Camas en el Aire, en Ibarra, Ecuador / Red Fundamentos
2019, Catálogo Online XI BIAU 2019 / Fundación Arquia
2019, Casa de las Camas en el Aire / Tectónica
2019, 20 proyectos arquitectónicos de Ecuador participarán en la XI Bienal Iberoamericana / El Comercio / Por_By: Daniela Cevallos
2019, Explore the local architecture of ecuador through Designboom Readers Radar / Designboom / Por_By: Kat Barandy
2019, Dům létajících postelí / Tady Je Moje / Por_By: Klara Bescecova
2019, Casa de las Camas en el Aire / Arqa
2019, Casa de las Camas en el Aire / Arquine
2019, Reconstruction, House of the Flying Beds / Revista id+c No 295 / China
2019, Casa de las Camas en el Aire / Revista Trama No 150 / Ecuador
2019, Construcción de 1800 volvió a ser funcional / El Comercio - Construir. Edición Impresa / Por_By: Yadira Trujillo
2019, Construcción de 1800 volvió a ser funcional / El Comercio - Construir. Edición Digital / Por_By: Yadira Trujillo
2019, Casa de las Camas en el Aire / Revista Trama 150
2018, al borde refurbishes an 18th century ruin in ecuador into family house with suspended beds / Designboom / Por_By: Maria Erman
2018, Archdaily 2018, Las obras más vistas del año / Plataforma Arquitectura
2018, AL BORDE, The House of the Flying Beds / Floornature / Por_By: Christiane Bürklein
2018, Al Borde Arquitectos recuperan una casa de fines de 1800 para transformarla en una casa con camas en el aire / Dis-up!
2018, Casa de las Camas en el Aire / Plataforma Arquitectura
2018, House of the Flying Beds / Archdaily
2018, 飞床屋 / Archdaily China
2018, Casa das camas voadoras / Archdaily Brasil
2018, Al Borde turns old property in Ecuador into House of the Flying Beds / Dezeen
2018, 漂浮床之屋, 厄瓜多尔 / Gooood
2018, Дом «летающих» кроватей / Berlogos
2018, Ecuador’s House of the Flying Beds by Architecture Studio Al Borde / Plain / Por_By: Kala Barba-Court
2018, Casa de las Camas en el Aire por Al Borde / Revista Ambientes
2018, Casa de las Camas en el Aire in Ecuador / de Architect / Por_By: Jeroen Apers
2018, Al Borde renovated an old house into "House of the Flying Beds" / Gigantic Forehead
2018, House of the Flying Beds / WeVux / Por_By: Teo Sandigliano
2018, House of the Flying Beds / Archello
2018, Casa de las camas en el aire / Archglo






























